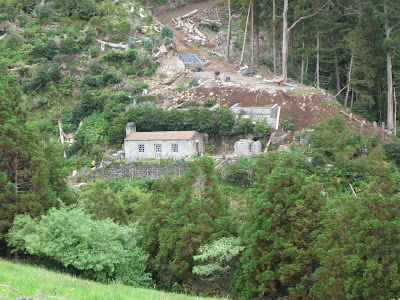Happily, we discovered that below 60 cm of earth, the mountainside was in plain view. This allowed for our foundation to be smaller than the previous wall, saving time and materials.

Our second massive retaining wall needed a sturdy concrete footing for its corner pillar. We utilized the ample stones on our land in conjuntion with concrete to build up a low spot in the natural stone foundation.

We also added a 'deadman' midway through the wall to farther strengthen the central pillar and add weight into the mountainside to overcome a potential tip over during our rainy season.

We backfilled the wall with tons of stone to allow the water to pass through the many drain holes we placed strategically along the wall.

This wall ended up being slightly taller than the first since we had the option to add a fifth course of concrete block.

Here is our home, with both retaining walls seen behind the house and below the grade of the roadway. Soon we will be planting these new terraces with all manner of sun lovers.

No comments:
Post a Comment